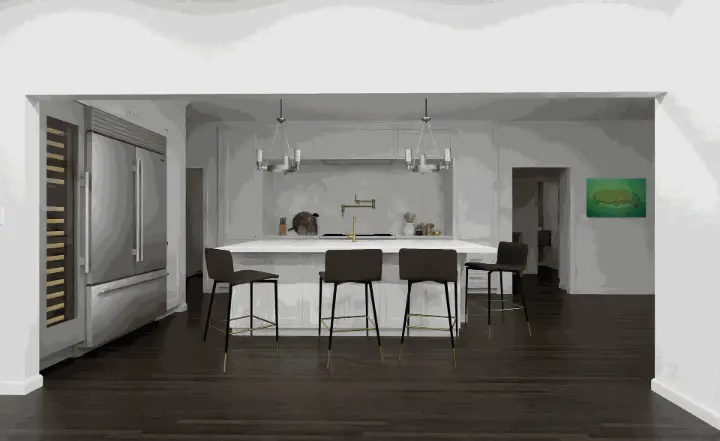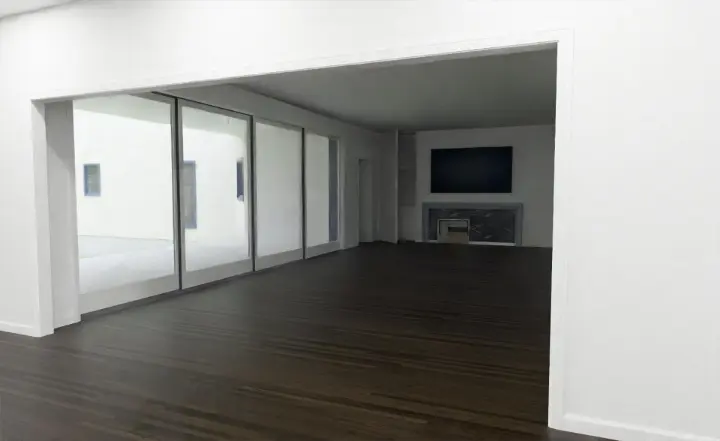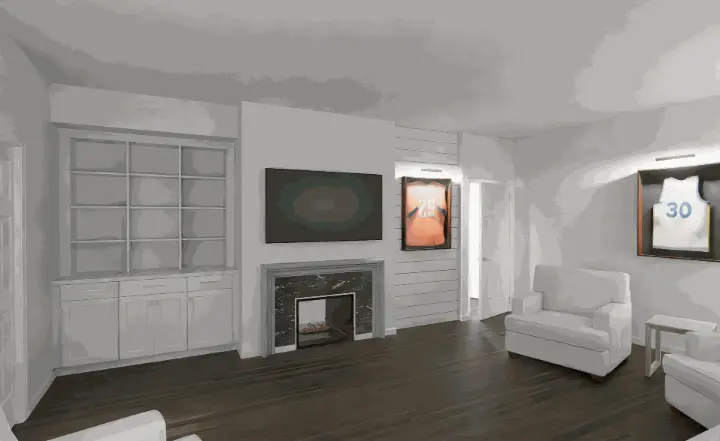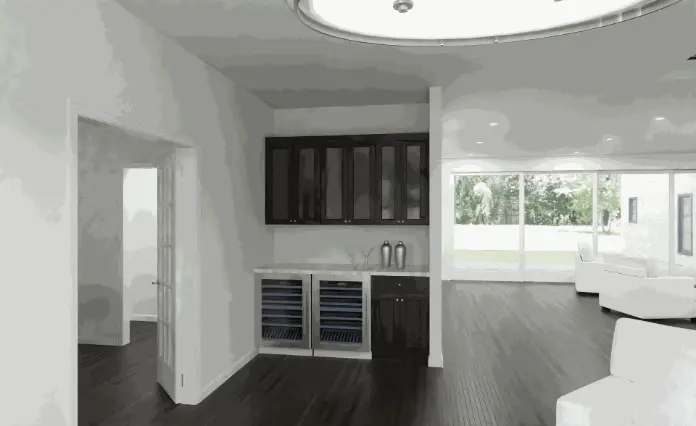At Fifth & Harding, we love a good transformation, and this project in Charlotte was a fantastic opportunity to take a home stuck in the 1980s and bring it soaring into the present. This project reimagines the entire main level, turning a dated and compartmentalized space into a modern, sophisticated home that's as perfect for family life as it is for entertaining. Think: from closed-off and awkward to open, flowing, and seriously inviting.
The challenge? This house, while spacious, had a layout and aesthetic that just hadn't evolved since its construction in 1989. The kitchen was isolated, service areas were cramped and inefficient, and the connection to the incredible backyard was minimal. Our clients, coming from an extensive extended family and social circle, wanted a home that could effortlessly handle large gatherings while still feeling like a comfortable, private retreat. To make that happen, we needed to: open up the kitchen, maximize the scullery, laundry, drop zone, and powder rooms, ditch a weird wet bar, revamp the family room/theater, and create a cool lounge with a modern bar, and make the living room flow seamlessly to the porch, patio, and pool.
Our vision centered on creating an open and flowing floor plan, prioritizing functionality, and establishing a strong connection between the indoors and outdoors. We designed an open-concept central hub by removing walls to connect the kitchen and breakfast area to the living room. We also incorporated indoor-outdoor magic with a dramatic 20-foot stacking slider linking the living room to the rear porch, complete with hidden screens for keeping the porch pleasant and bug-free. We upgraded the service spaces with a gorgeous laundry room, a scullery that doubles as a second kitchen, and a sleek new powder room. The old theater is being transformed into a stylish and functional family room, and we've created a lunge with updated bar to help facilitate large gatherings or hosting intimate get-togethers with close friends.
To bring this ambitious project to life, we teamed up with some of the best in the business. Arcadia Homes Inc. (arcadiahomesinc.com), renowned as one of the premier custom builders in the US and the 2019 NAHB Custom Home Builder of the Year, is our builder. Their expertise and meticulous craftsmanship are essential. Hardwood Creations is creating the stunning, detail-rich cabinetry, and Ferguson Enterprises is providing top-quality plumbing fixtures and appliances. We're also collaborating with Cadenza Granite and Marble, Level 5 Paint and Drywall, Circuit Solutions, Zocam Plumbing, Advanced Roofing and Exteriors, and B&B Exteriors, all pros in their fields. Construction is currently underway, and we're on track to finish in late summer 2025. We're pumped to see this one come together!



